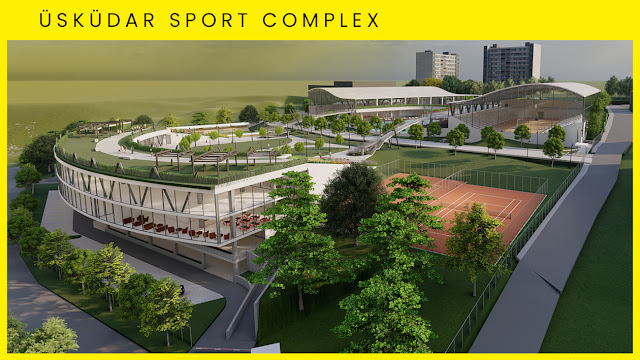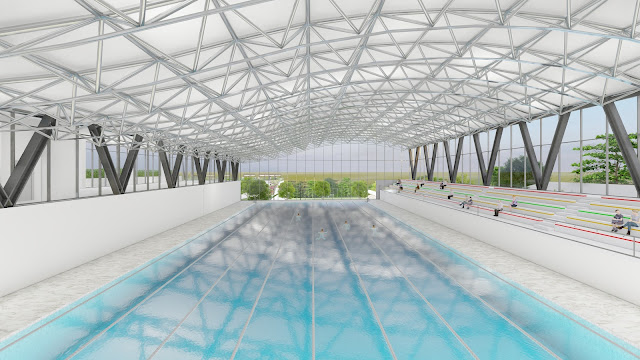USKUDAR SPORTS COMPLEX
YEAR : 2017
PROGRAM : Sports / Hybrid
STATUS : Undergraduate Project
Üsküdar Sports Complex is a project of buildings designed to provide spaces for 2 main sport branches ( swimming and basketball ), located near Karacaahmet Cemetery, right on the plots of the older sports centers at Üsküdar.
The aim of the design was to create a contemporary, sustainable design of sports centers instead of the older ones. At first, the plot was half the size of what it became afterwards, therefore, project got bigger, and a 3rd building added with other sports facilities which turned the project into a small sports city in a way. The trademarks of the buildings were the floating roofs which were inspired by gulls spreading their wings and fully glazed facades which makes a transparent view of the games / events taking place inside. V shaped, slanted steel columns were designed to carry the roof. The initial design was connected to the latter design plot with pedestrian bridges carried by suspended steel cables and slanted steel columns.
 |
| LOCATION |
 |
| 2ND BASEMENT FLOOR |
 |
| 3RD BASEMENT FLOOR 4TH BASEMENT FLOOR |
616 vehicle capacity car garage















